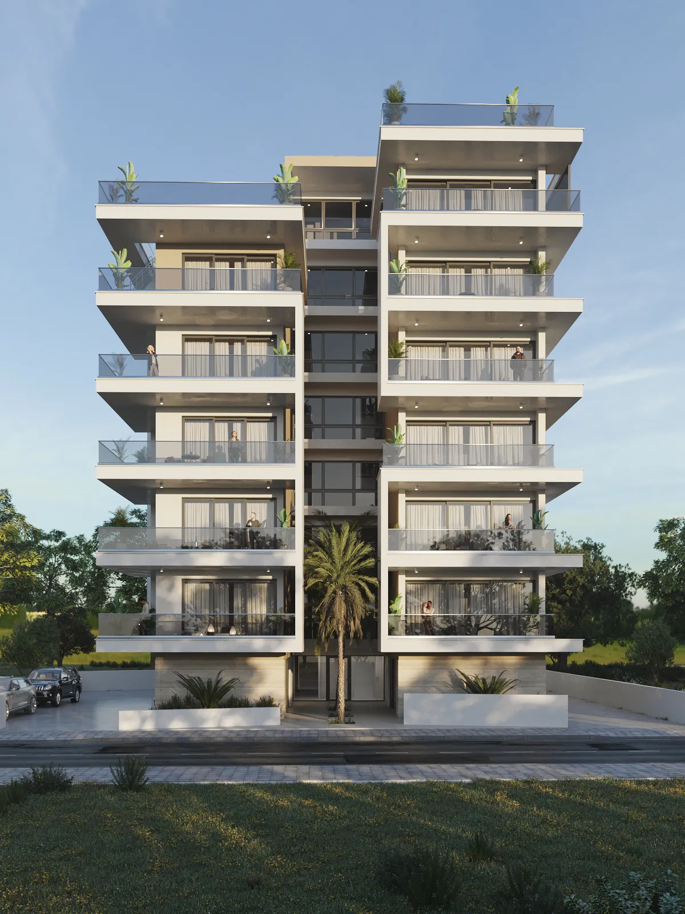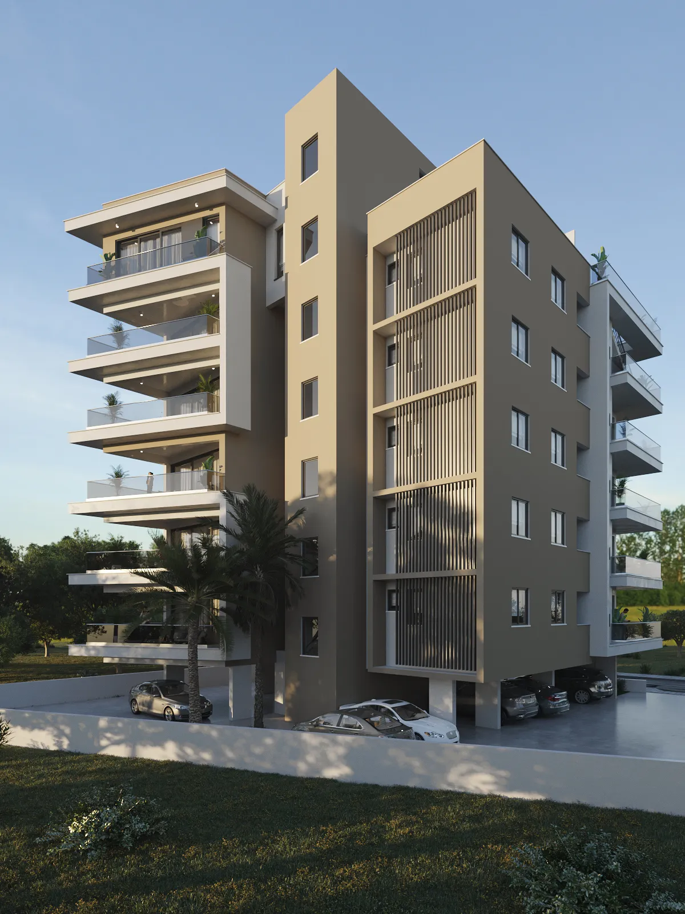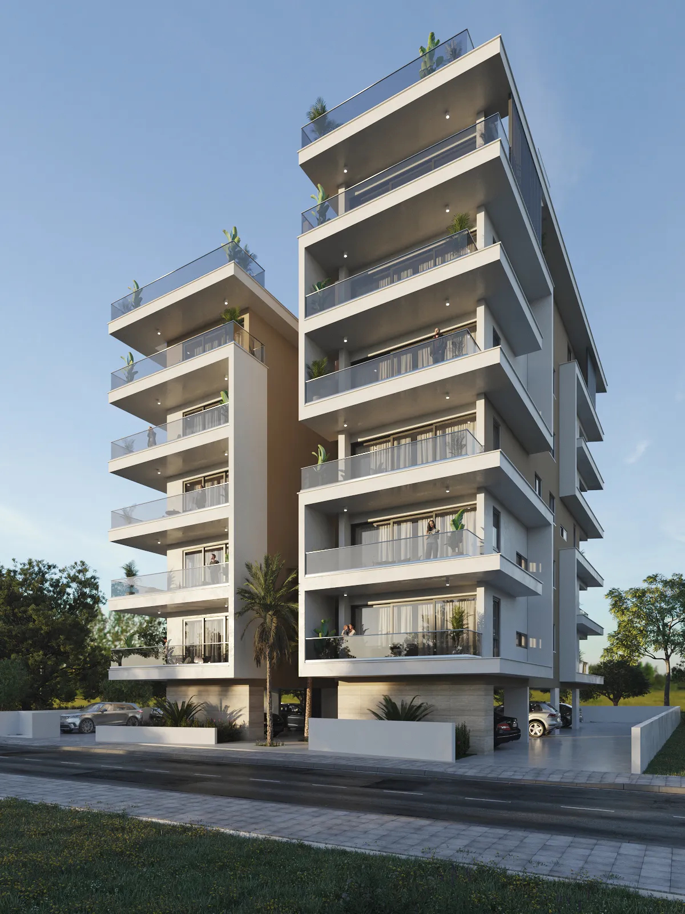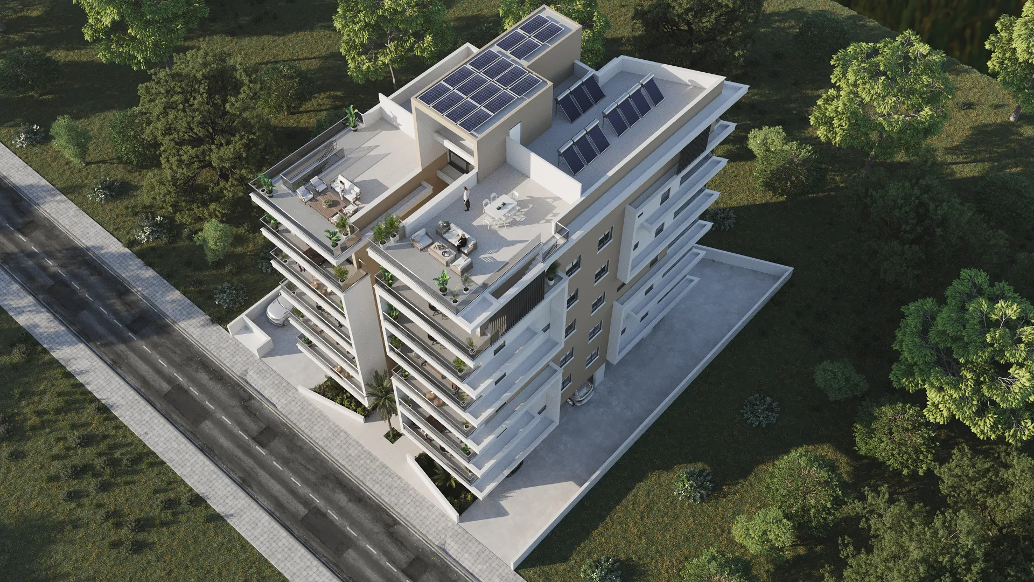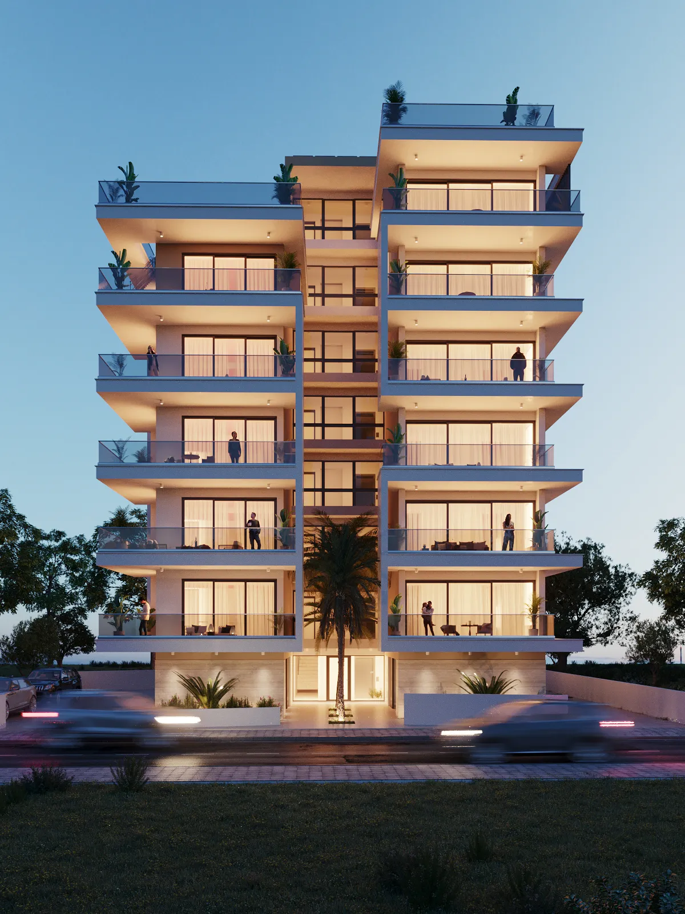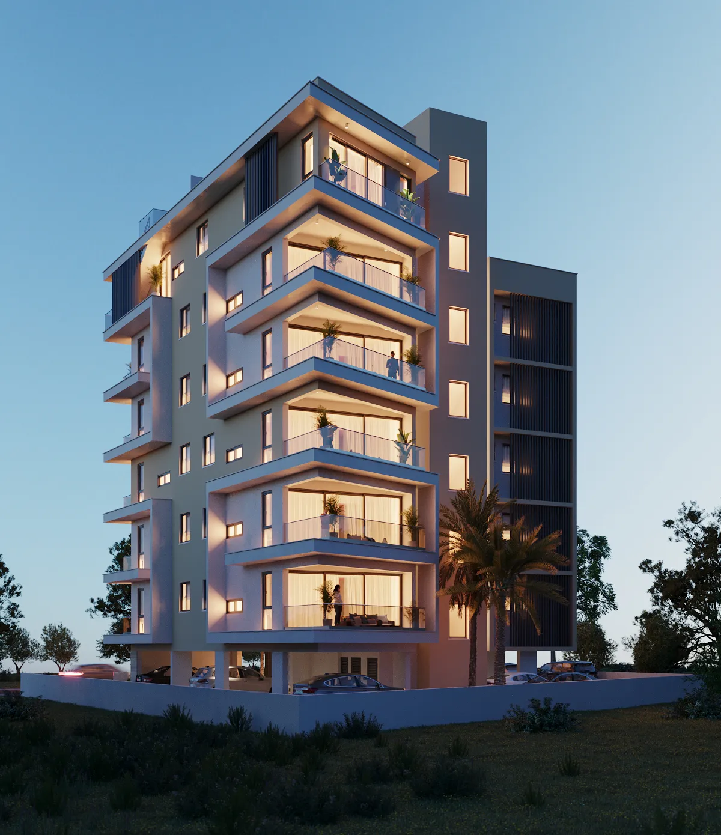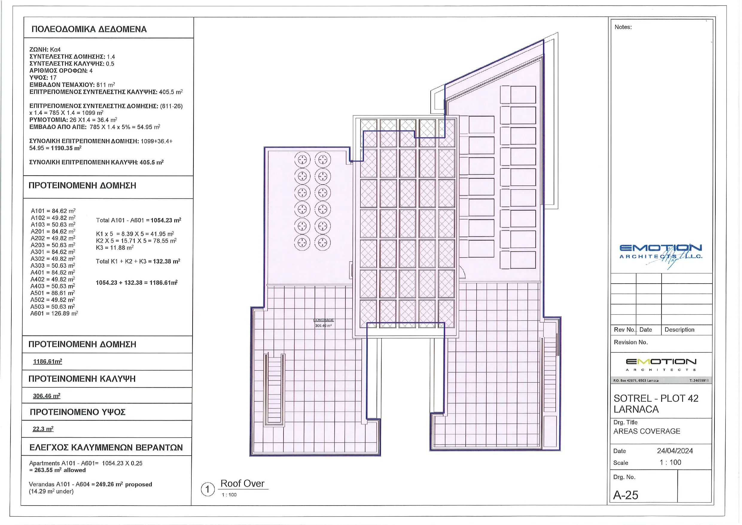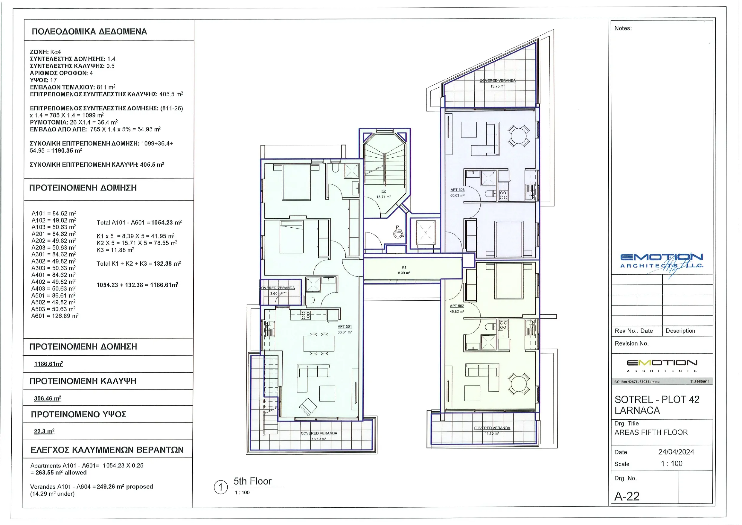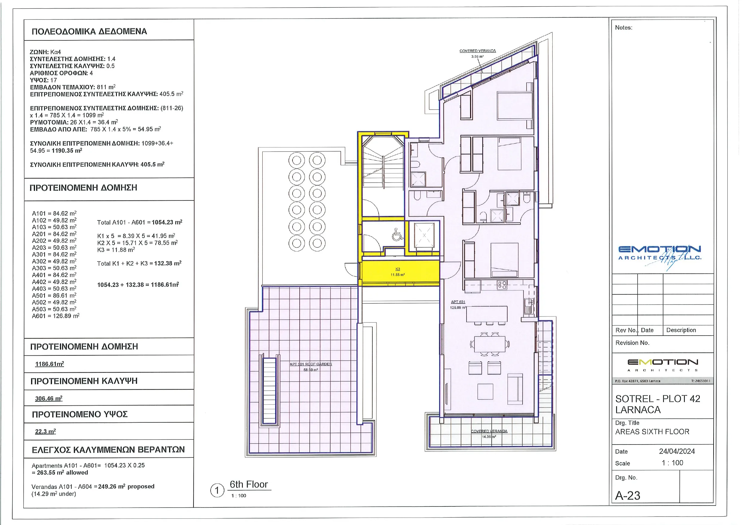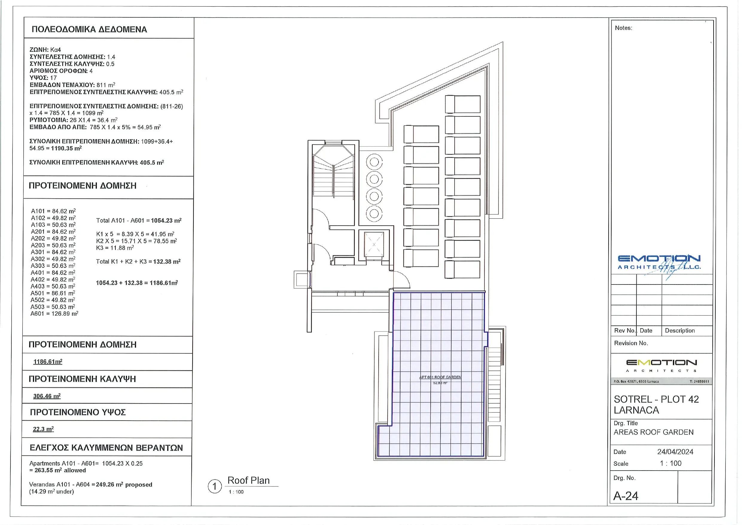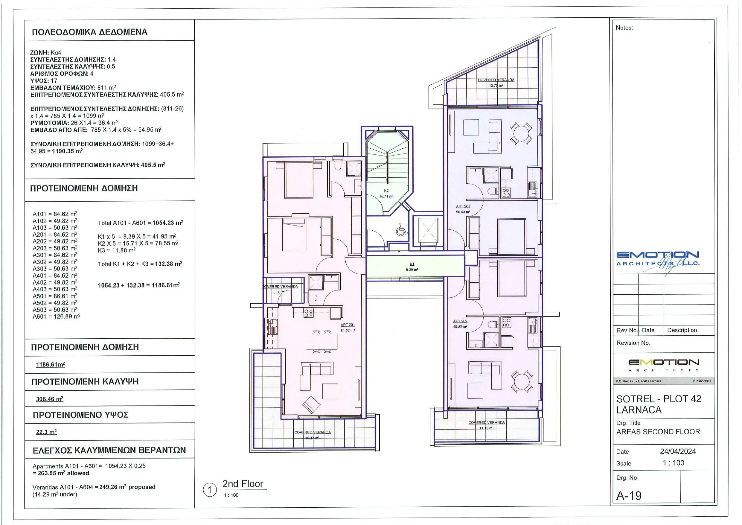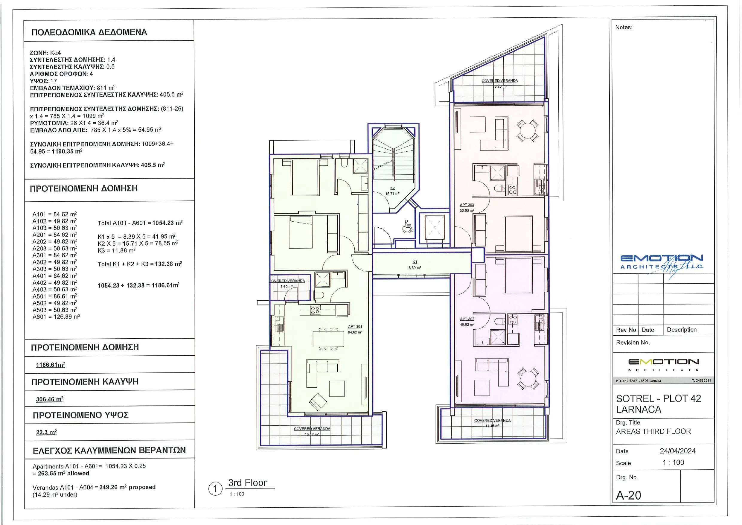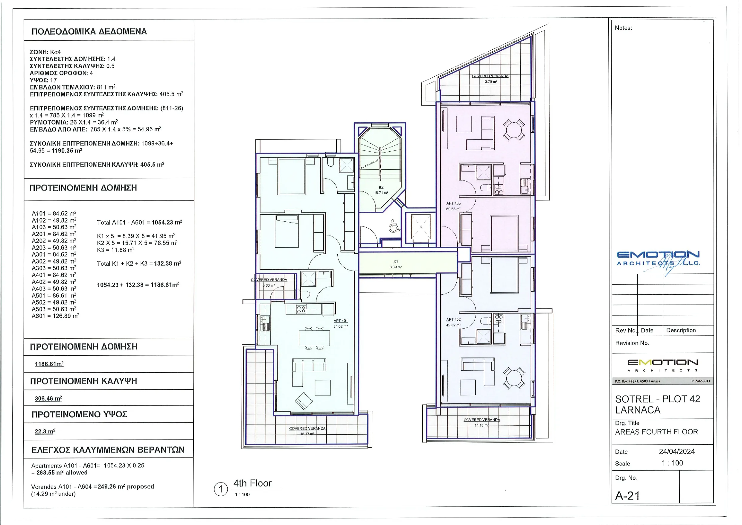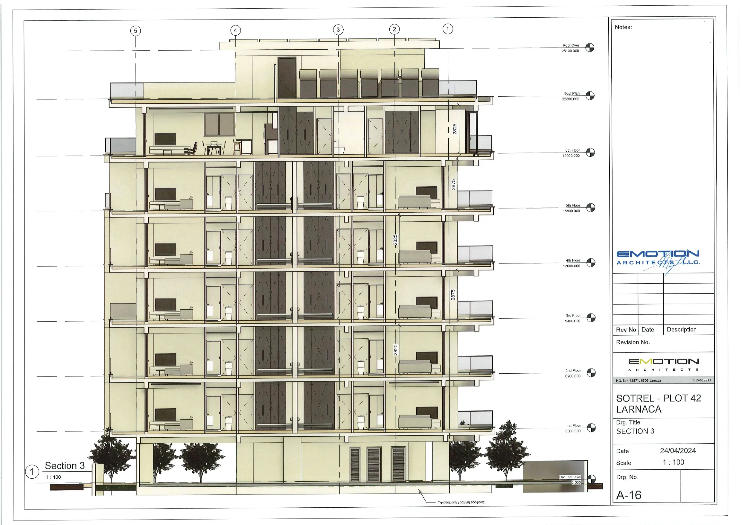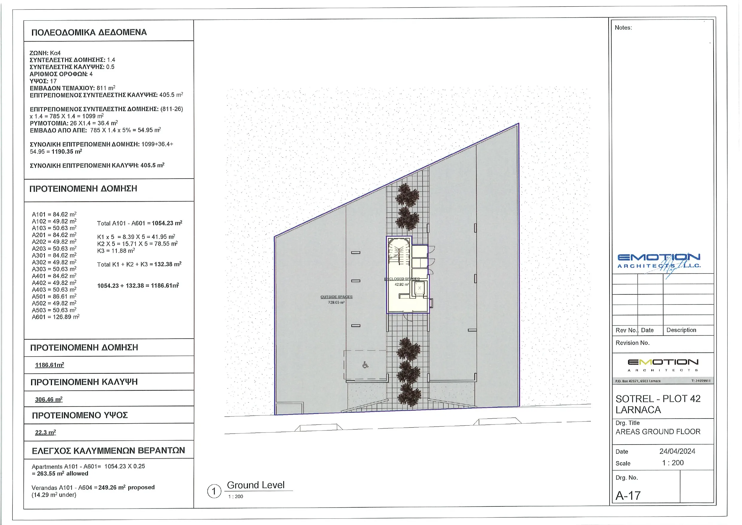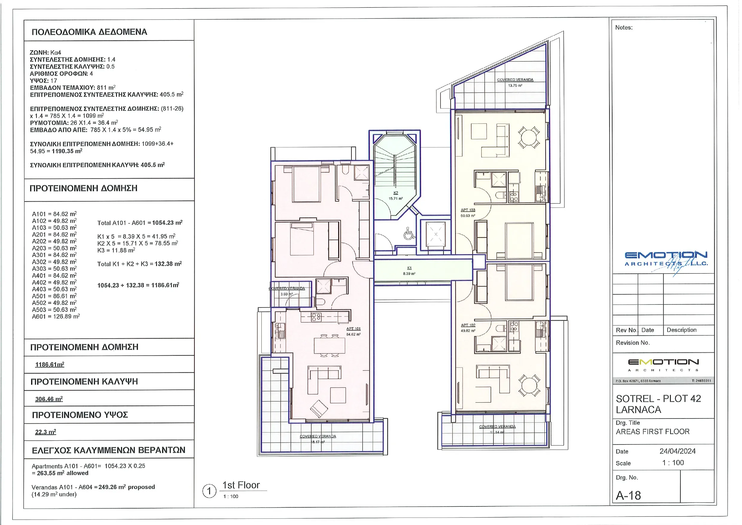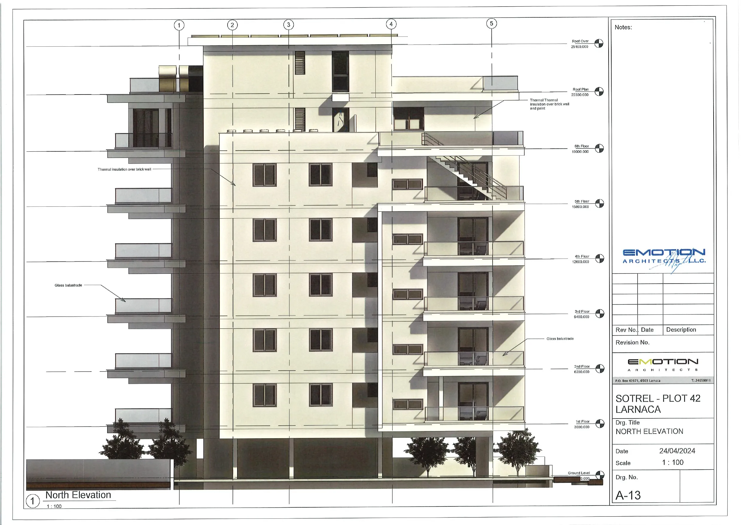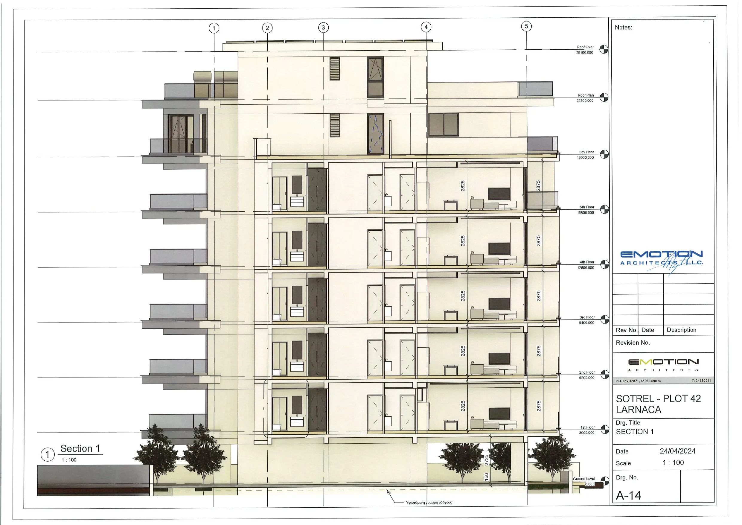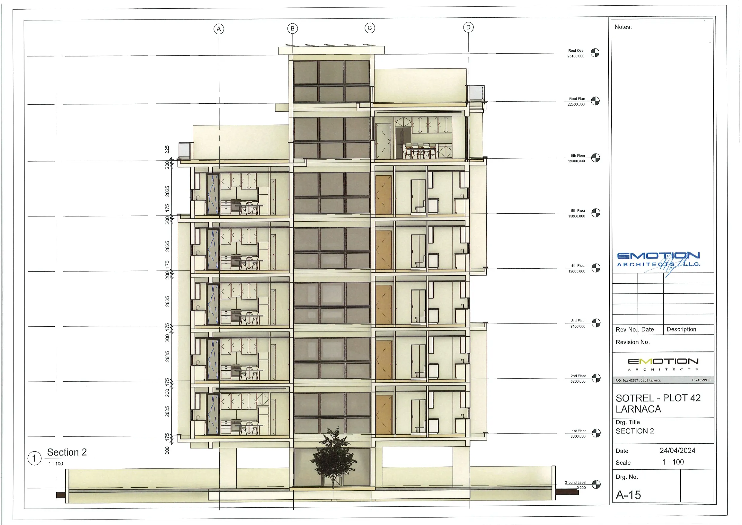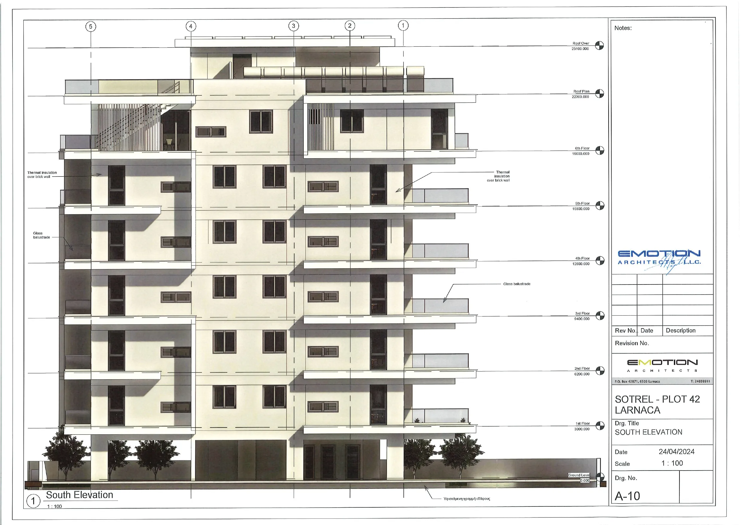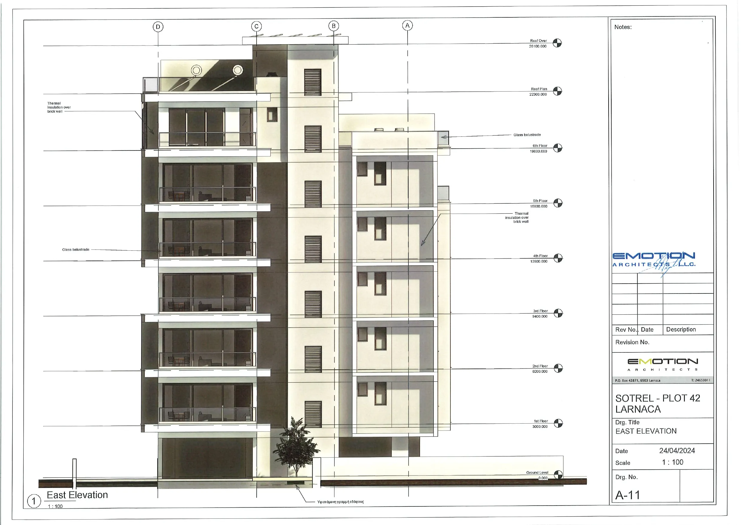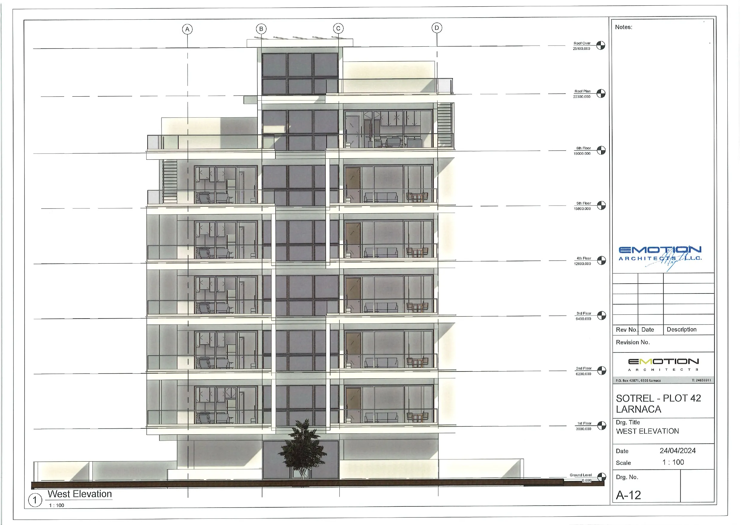Altavista Residence- Sotrel Ltd the best Property Developers in Cyprus Larnaca-real estates development with top-level services
Altavista Residence- Sotrel Ltd the best Property Developers in Cyprus Larnaca-real estates development with top-level services
Altavista Residence
Project Description
Altavista Residence
Altavista Residence, an exceptional under-construction project located in the vibrant city center of Larnaca. This luxurious building features 16 elegantly designed apartments, ideally situated next to top-tier amenities, including the American High School, supermarkets, and pharmacies. Just a 5-minute stroll will take you to the stunning Larnaca coastline, offering the perfect blend of urban convenience and seaside tranquility.
Key Features:
- Spacious Apartments: Each residence is thoughtfully designed to maximize comfort and style, providing a perfect retreat for modern living
- Designated Parking: Each apartment comes with its own assigned parking space on the ground floor, providing convenience and easy access for residents.
- Sustainable Living: With an impressive energy efficiency grade of “A,” Atlavista Residences embraces eco-friendly living. The installation of photovoltaic panels on the roof harnesses renewable energy, reducing your carbon footprint and lowering utility costs.
Completion Timeline:
The project is on schedule for completion in 2027, allowing you to secure your future home and enjoy the vibrant lifestyle Larnaca has to offer.
Experience the perfect blend of luxury, convenience, and sustainability at Altavista Residence—where modern living meets the beauty of Larnaca’s seaside lifestyle. Don’t miss the opportunity to make this remarkable development your new home!
Project Details
Project Name: Altavista Residence
Type: Residential
Location: William Weir 10, 6010 Larnaca
Status: Under Construction
Estimated Completion: 2027
Apartment Features
- 1-2&3 Bedroom Apartments
- Generous open-plan kitchen, living, and dining areas
- Ample verandas
- Private parking space
Special Features
- Built-in wardrobes
- Fitted kitchen
- Quality ceramic floor tiles
- Double glazed windows and veranda doors
- Solar heating system for hot water
- Main entrance with intercom system
- Electricity efficiency
Apartments
| FLAT NO | BEDROOMS | BATHROOMS | INTERNAL COVERED AREA | COV. BALCONIES | ROOF GARDEN | AVAILABILITY | PARKING |
|---|---|---|---|---|---|---|---|
| 101 | 2 | 2 | 85 m² | 18 m² | - | AVAILABLE | Yes |
| 102 | 1 | 1 | 50 m² | 11 m² | - | AVAILABLE | Yes |
| 103 | 1 | 1 | 51 m² | 13 m² | - | AVAILABLE | Yes |
| 201 | 2 | 2 | 85 m² | 18 m² | - | AVAILABLE | Yes |
| 202 | 1 | 1 | 50 m² | 11 m² | - | AVAILABLE | Yes |
| 203 | 1 | 1 | 51 m² | 13 m² | - | AVAILABLE | Yes |
| 301 | 2 | 2 | 85 m² | 18 m² | - | AVAILABLE | Yes |
| 302 | 1 | 1 | 50 m² | 11 m² | - | AVAILABLE | Yes |
| 303 | 1 | 1 | 51 m² | 13 m² | - | AVAILABLE | Yes |
| 401 | 2 | 2 | 85 m² | 18 m² | - | AVAILABLE | Yes |
| 402 | 1 | 1 | 50 m² | 11 m² | - | AVAILABLE | Yes |
| 403 | 1 | 1 | 51 m² | 13 m² | - | AVAILABLE | Yes |
| 501 | 2 | 2 | 85 m² | 17 m² | 58 m² | AVAILABLE | Yes |
| 502 | 1 | 1 | 126 m² | 11 m² | - | AVAILABLE | Yes |
| 503 | 1 | 1 | 51 m² | 13 m² | - | AVAILABLE | Yes |
| 601 | 3 | 3 | 126 m² | 15 m² | 54 m² | AVAILABLE | Yes |

